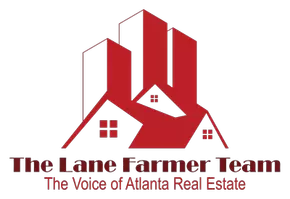4 Beds
4.5 Baths
5,562 SqFt
4 Beds
4.5 Baths
5,562 SqFt
Key Details
Property Type Single Family Home
Sub Type Single Family Residence
Listing Status Active
Purchase Type For Sale
Square Footage 5,562 sqft
Price per Sqft $395
Subdivision Buckhead
MLS Listing ID 7563778
Style Traditional
Bedrooms 4
Full Baths 4
Half Baths 1
Construction Status Resale
HOA Y/N No
Originating Board First Multiple Listing Service
Year Built 1964
Annual Tax Amount $22,971
Tax Year 2024
Lot Size 1.164 Acres
Acres 1.1638
Property Sub-Type Single Family Residence
Property Description
To one side, an oversized fireside living room bathed in natural light from floor-to-ceiling windows offers a warm and inviting retreat. On the other side, a gracious formal dining room flows seamlessly into a Butler's pantry and an updated kitchen, featuring stone countertops, modern appliances, and a wet bar overlooking the cozy, fireside family room.
The home also boasts a separate library with custom built-in bookcases and tranquil views of the rear patio—ideal for quiet reading or working from home. Just off the kitchen, a sunroom opens to an incredible outdoor living space, complete with a sparkling pool and an unfinished pool house, ready for your personal touch.
The spacious main-level primary suite offers direct access to the pool, a spa-inspired bathroom with dual vanities, and a generous walk-in closet. Also on the main floor are a formal powder room and a well-equipped laundry room.
Upstairs, you'll find three expansive en suite bedrooms, each with walk-in closets, along with a stately office and a large walk-in attic. A three-car garage with a private staircase leads to a sizable unfinished bonus room with limitless potential—perfect for a studio, guest suite, or home gym.
The horseshoe driveway offers convenient access for both family and guests, while sidewalks connect you to nearby shopping and dining. Located in the coveted Jackson School District this home is just steps from Pace Academy and a short distance to Westminster, Lovett, Trinity and more. This home is the perfect blend of timeless style and modern convenience.
Location
State GA
County Fulton
Lake Name None
Rooms
Bedroom Description Master on Main,Oversized Master
Other Rooms Guest House
Basement Crawl Space
Main Level Bedrooms 1
Dining Room Seats 12+, Separate Dining Room
Interior
Interior Features Bookcases, Crown Molding, Disappearing Attic Stairs, Double Vanity, Entrance Foyer, Permanent Attic Stairs, Walk-In Closet(s), Wet Bar, Other
Heating Central
Cooling Central Air, Multi Units, Zoned
Flooring Brick, Ceramic Tile, Hardwood
Fireplaces Number 2
Fireplaces Type Family Room, Living Room
Window Features Bay Window(s),Window Treatments
Appliance Dishwasher, Disposal, Gas Cooktop
Laundry Laundry Room, Main Level
Exterior
Exterior Feature Courtyard, Garden, Rain Gutters
Parking Features Attached, Covered, Driveway, Garage, Garage Faces Side
Garage Spaces 3.0
Fence Back Yard
Pool In Ground
Community Features Near Schools, Near Shopping, Near Trails/Greenway, Restaurant, Sidewalks, Street Lights
Utilities Available Cable Available, Electricity Available, Natural Gas Available, Phone Available, Water Available
Waterfront Description None
View Other
Roof Type Composition
Street Surface Paved
Accessibility None
Handicap Access None
Porch Patio
Total Parking Spaces 3
Private Pool false
Building
Lot Description Back Yard, Front Yard, Sprinklers In Front
Story Two
Foundation Block
Sewer Septic Tank
Water Public
Architectural Style Traditional
Level or Stories Two
Structure Type Brick 3 Sides,Cement Siding
New Construction No
Construction Status Resale
Schools
Elementary Schools Jackson - Atlanta
Middle Schools Willis A. Sutton
High Schools North Atlanta
Others
Senior Community no
Restrictions false
Tax ID 17 018100030333
Special Listing Condition None

GET MORE INFORMATION
REALTOR® | Lic# 150459






