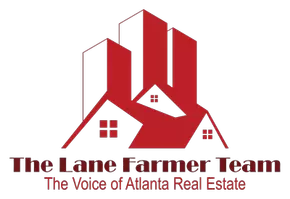3 Beds
2 Baths
1,402 SqFt
3 Beds
2 Baths
1,402 SqFt
Key Details
Property Type Condo
Sub Type Condominium
Listing Status Active
Purchase Type For Sale
Square Footage 1,402 sqft
Price per Sqft $210
Subdivision Madison At Village Green
MLS Listing ID 7565238
Style Traditional
Bedrooms 3
Full Baths 2
Construction Status Resale
HOA Fees $377
HOA Y/N Yes
Originating Board First Multiple Listing Service
Year Built 2008
Annual Tax Amount $3,322
Tax Year 2024
Lot Size 1,306 Sqft
Acres 0.03
Property Sub-Type Condominium
Property Description
Step inside and be greeted by gleaming hardwood floors and an abundance of natural light that highlights the open, airy floor plan. The spacious living room flows effortlessly into a designer eat-in kitchen featuring granite countertops, stained cabinetry, subway tile backsplash, stainless steel appliances, modern lighting, a breakfast bar, and a pantry for extra storage.
A bonus nook off the living area makes an ideal office, reading space, or formal dining area with serene views and sun-drenched windows. The oversized primary suite is a true retreat, complete with vaulted ceilings, a generous walk-in closet, and a spa-like ensuite bath with a granite-topped vanity, soaking tub, separate tiled shower, and ample linen storage.
Two additional bedrooms offer plenty of space for family or guests and share a beautifully updated hall bath with granite counters and a tiled shower. Step outside to your large, private, covered deck – perfect for morning coffee or evening grilling with a view of the community's lush greenery.
Enjoy the community pool or take a short stroll to nearby parks, restaurants, shops, and local attractions like the Smyrna Community Center, Library, and Centennial Park.
This rare gem offers low-maintenance living in one of Smyrna's most convenient and charming neighborhoods. Don't miss your chance—schedule your showing today!
Location
State GA
County Cobb
Lake Name None
Rooms
Bedroom Description Master on Main,Oversized Master
Other Rooms None
Basement None
Main Level Bedrooms 3
Dining Room Open Concept
Interior
Interior Features Disappearing Attic Stairs, Entrance Foyer, Vaulted Ceiling(s), Walk-In Closet(s)
Heating Central, Forced Air
Cooling Ceiling Fan(s), Central Air, Electric
Flooring Carpet, Ceramic Tile, Hardwood
Fireplaces Type None
Window Features Insulated Windows,Window Treatments
Appliance Dishwasher, Disposal, Electric Range, Electric Water Heater, Microwave, Refrigerator
Laundry In Hall, Laundry Room
Exterior
Exterior Feature Gas Grill
Parking Features Parking Lot, Unassigned
Fence None
Pool None
Community Features Homeowners Assoc, Near Schools, Near Shopping, Near Trails/Greenway, Pool, Sidewalks, Street Lights
Utilities Available Cable Available, Electricity Available, Sewer Available, Water Available
Waterfront Description None
View Trees/Woods
Roof Type Composition,Shingle
Street Surface Paved
Accessibility None
Handicap Access None
Porch Covered, Side Porch
Total Parking Spaces 2
Private Pool false
Building
Lot Description Wooded
Story One
Foundation Slab
Sewer Public Sewer
Water Public
Architectural Style Traditional
Level or Stories One
Structure Type HardiPlank Type,Stone
New Construction No
Construction Status Resale
Schools
Elementary Schools Smyrna
Middle Schools Campbell
High Schools Campbell
Others
HOA Fee Include Maintenance Grounds,Maintenance Structure,Pest Control,Sewer,Swim,Trash,Water
Senior Community no
Restrictions true
Tax ID 17045001820
Ownership Condominium
Acceptable Financing Cash, Conventional, VA Loan
Listing Terms Cash, Conventional, VA Loan
Financing no
Special Listing Condition None

GET MORE INFORMATION
REALTOR® | Lic# 150459






