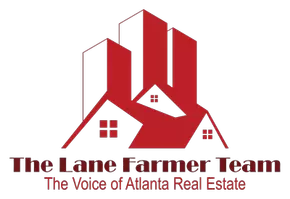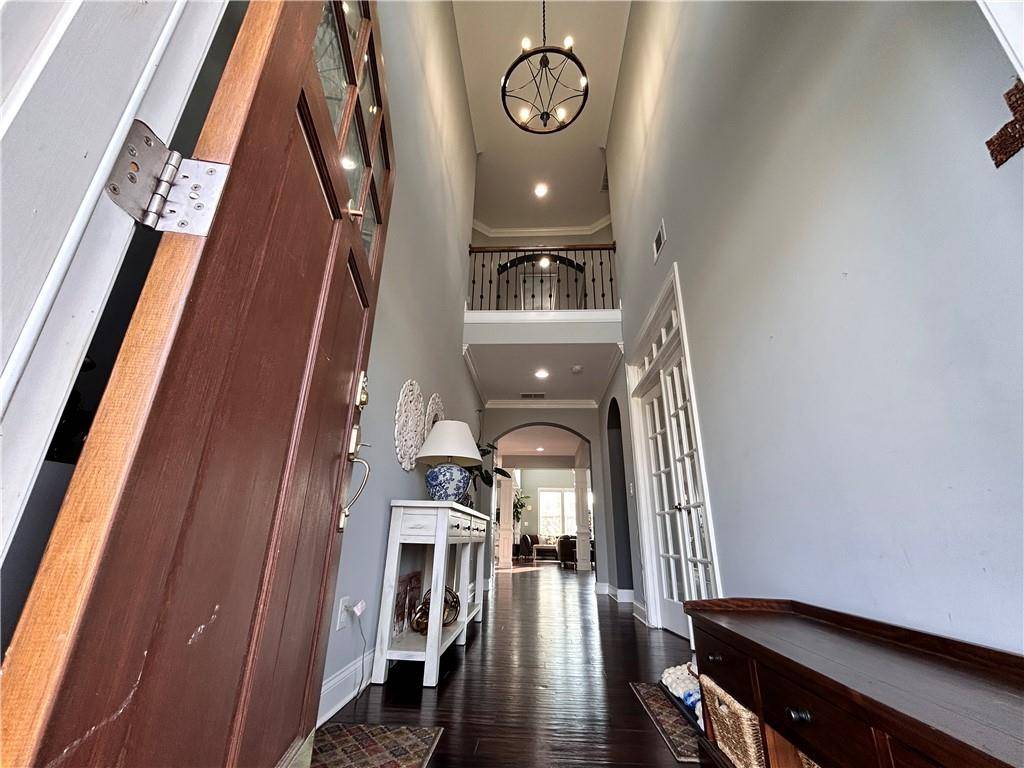4 Beds
5 Baths
5,085 SqFt
4 Beds
5 Baths
5,085 SqFt
OPEN HOUSE
Sun May 04, 2:00pm - 4:00pm
Key Details
Property Type Single Family Home
Sub Type Single Family Residence
Listing Status Active
Purchase Type For Sale
Square Footage 5,085 sqft
Price per Sqft $176
Subdivision Olde Woodward Mill
MLS Listing ID 7571998
Style Traditional
Bedrooms 4
Full Baths 5
Construction Status Resale
HOA Fees $950
HOA Y/N Yes
Originating Board First Multiple Listing Service
Year Built 2017
Annual Tax Amount $9,621
Tax Year 2024
Lot Size 10,454 Sqft
Acres 0.24
Property Sub-Type Single Family Residence
Property Description
Inside, you'll find SPACIOS LIVING AREAS thoughtfully designed for both relaxation and entertaining. The OPEN-CONCEPT floor plan is filled with abundant NATURAL LIGHT. A cozy FAMILY ROOM and formal DINING AREA showcase a dramatic two-story, BRICK FIREPLACE and stunning COFFERED CEILING. The oversized GOURMET KITCHEN features GRANITE countertops, WHITE cabinetry, and ample space for cooking and gathering.
Upstairs, a PRIVATE BALCONY offers the perfect spot to enjoy your morning coffee. The expansive OWNER'S SUITE includes a huge walk-in CLOSET and a luxurious EN-SUITE BATHROOM. THREE ADDTIONAL BEDROOMS feature private balcony and access to TWO FULL BATHROOMS. Enjoy HARDWOOD FLOORS throughout—NO CARPET anywhere in the home!
The FULLY FINISHED BASEMENT is ideal for entertaining, complete with an EAT-IN BAR, HOME THEATER and FULL BATH. Step outside to a covered PATIO and beautifully landscaped GARDEN—perfect for outdoor enjoyment.
Meticulously maintained both inside and out. Great SWIM/TENNIS community. Located in the highly sought-after LANIER SCHOOL DISTRICT, and just minutes from I-85, I-985, Mall of Georgia, shopping, and more. This is a MUST-SEE—schedule your showing today and bring your best OFFER!
Location
State GA
County Gwinnett
Lake Name None
Rooms
Bedroom Description Oversized Master
Other Rooms None
Basement Daylight, Finished, Walk-Out Access
Dining Room Open Concept, Separate Dining Room
Interior
Interior Features Coffered Ceiling(s), High Ceilings 9 ft Main
Heating Central
Cooling Ceiling Fan(s), Central Air
Flooring Hardwood
Fireplaces Number 1
Fireplaces Type Brick
Window Features Double Pane Windows
Appliance Dishwasher, Double Oven, Gas Cooktop, Microwave
Laundry None
Exterior
Exterior Feature Balcony, Garden
Parking Features Garage
Garage Spaces 2.0
Fence None
Pool None
Community Features Clubhouse, Pool, Tennis Court(s)
Utilities Available None
Waterfront Description None
View Other
Roof Type Composition
Street Surface None
Accessibility None
Handicap Access None
Porch Covered, Deck, Patio
Private Pool false
Building
Lot Description Back Yard, Front Yard, Landscaped
Story Two
Foundation Concrete Perimeter
Sewer Public Sewer
Water Public
Architectural Style Traditional
Level or Stories Two
Structure Type Brick Front,Cement Siding
New Construction No
Construction Status Resale
Schools
Elementary Schools Sugar Hill - Gwinnett
Middle Schools Lanier
High Schools Lanier
Others
Senior Community no
Restrictions true
Tax ID R7232 253
Special Listing Condition None

GET MORE INFORMATION
REALTOR® | Lic# 150459






