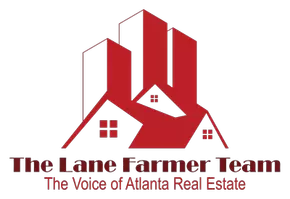5 Beds
3 Baths
3,026 SqFt
5 Beds
3 Baths
3,026 SqFt
Key Details
Property Type Single Family Home
Sub Type Single Family Residence
Listing Status Active
Purchase Type For Sale
Square Footage 3,026 sqft
Price per Sqft $371
Subdivision Peachtree Park
MLS Listing ID 7579408
Style Colonial,Cottage,Other
Bedrooms 5
Full Baths 3
Construction Status Resale
HOA Y/N No
Originating Board First Multiple Listing Service
Year Built 1936
Annual Tax Amount $14,019
Tax Year 2024
Lot Size 8,319 Sqft
Acres 0.191
Property Sub-Type Single Family Residence
Property Description
What sets this property apart is its fully finished lower-level apartment with a private entrance—ideal for generating consistent rental income or multigenerational living. This self-contained suite includes its own kitchen, spacious living and flex areas, and multiple bedrooms. It's move-in ready and perfectly suited for today's evolving living arrangements or passive income strategies. Outside, enjoy fully landscaped, low-maintenance grounds, including a private fenced backyard with a patio—an inviting space for entertaining or relaxing.
Set on a quiet, tree-lined street, Peachtree Park offers a serene community atmosphere while remaining connected to the energy of Buckhead. It's a neighborhood known for its friendly vibe, architectural charm, and unbeatable convenience. Don't miss this opportunity to own a piece of Buckhead with built-in rental potential and modern updates throughout.
Location
State GA
County Fulton
Lake Name None
Rooms
Bedroom Description Master on Main,Sitting Room
Other Rooms Pergola, Second Residence, Storage
Basement Daylight, Exterior Entry, Finished, Finished Bath, Full, Walk-Out Access
Main Level Bedrooms 3
Dining Room None
Interior
Interior Features Cathedral Ceiling(s), Crown Molding, Disappearing Attic Stairs, Double Vanity, High Ceilings 9 ft Main, His and Hers Closets, Walk-In Closet(s)
Heating Central, Natural Gas
Cooling Central Air
Flooring Hardwood, Tile, Wood, Other
Fireplaces Number 2
Fireplaces Type Basement, Living Room
Window Features Insulated Windows,Wood Frames
Appliance Dishwasher, Gas Range
Laundry Electric Dryer Hookup, Main Level
Exterior
Exterior Feature Private Entrance, Private Yard, Storage
Parking Features Driveway
Fence Back Yard, Wood
Pool None
Community Features Near Public Transport, Near Schools, Near Shopping, Near Trails/Greenway, Park, Sidewalks
Utilities Available Cable Available, Electricity Available, Natural Gas Available, Phone Available, Sewer Available, Water Available
Waterfront Description None
View City, Neighborhood
Roof Type Shingle
Street Surface Paved
Accessibility None
Handicap Access None
Porch Patio, Rear Porch, Side Porch
Private Pool false
Building
Lot Description Back Yard, Cleared, Front Yard, Level
Story Two
Foundation Brick/Mortar
Sewer Public Sewer
Water Public
Architectural Style Colonial, Cottage, Other
Level or Stories Two
Structure Type Brick,Brick 4 Sides
New Construction No
Construction Status Resale
Schools
Elementary Schools Garden Hills
Middle Schools Willis A. Sutton
High Schools North Atlanta
Others
Senior Community no
Restrictions false
Special Listing Condition None

GET MORE INFORMATION
REALTOR® | Lic# 150459






