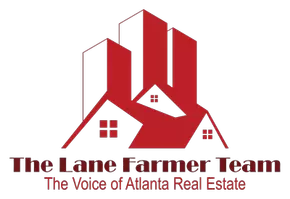5 Beds
4 Baths
3,419 SqFt
5 Beds
4 Baths
3,419 SqFt
Key Details
Property Type Single Family Home
Sub Type Single Family Residence
Listing Status Active
Purchase Type For Sale
Square Footage 3,419 sqft
Price per Sqft $423
Subdivision Morningside
MLS Listing ID 7590913
Style Tudor
Bedrooms 5
Full Baths 4
Construction Status Resale
HOA Y/N No
Year Built 1934
Annual Tax Amount $10,847
Tax Year 2024
Lot Size 0.342 Acres
Acres 0.3416
Property Sub-Type Single Family Residence
Source First Multiple Listing Service
Property Description
One of its standout attributes is the rare two-bedroom coach house, complete with a bath, living room, dining area, and a screened porch—perfect for diverse uses such as a guest suite, home office, or studio. The property boasts a spacious motor court and an oversized two-car garage, surrounded by beautifully landscaped gardens bursting with color.
Inside, the home welcomes you with a grand center entrance leading to expansive rooms adorned with high ceilings and gleaming hardwood floors. The inviting living room features a cozy fireplace, while the bright sunroom fills the space with natural light. The oversized dining room, accompanied by a separate breakfast area, seamlessly connects to the kitchen. Additionally, there are two en suite bedrooms and a well-appointed cozy den.
The second floor is dedicated to the impressive primary suite, which includes generous closet space and room for a home office. The basement, featuring high ceilings, offers limitless possibilities for customization.
Step outside to enjoy a covered patio complete with a tranquil water fountain, surrounded by lush gardens. The separate two-car garage above the coach house provides even more options for use, whether as a home office or guest suite, making this home truly versatile and inviting for multiple generations.
Location
State GA
County Fulton
Lake Name None
Rooms
Bedroom Description Other
Other Rooms Carriage House
Basement Interior Entry, Partial, Unfinished
Main Level Bedrooms 2
Dining Room Separate Dining Room
Interior
Interior Features Bookcases, Entrance Foyer, High Ceilings 9 ft Main, Walk-In Closet(s)
Heating Baseboard, Forced Air, Zoned
Cooling Ceiling Fan(s), Central Air, Zoned
Flooring Carpet, Hardwood
Fireplaces Number 1
Fireplaces Type Gas Starter, Great Room
Window Features None
Appliance Dishwasher, Disposal, Dryer, Gas Range, Microwave, Refrigerator, Self Cleaning Oven, Washer
Laundry In Basement
Exterior
Exterior Feature Courtyard, Garden, Private Entrance, Other
Parking Features Garage
Garage Spaces 2.0
Fence Back Yard, Fenced, Wood
Pool None
Community Features None
Utilities Available Cable Available, Underground Utilities
Waterfront Description None
View City
Roof Type Composition,Shingle
Street Surface Paved
Accessibility None
Handicap Access None
Porch Covered, Rear Porch
Private Pool false
Building
Lot Description Back Yard, Front Yard, Landscaped, Level
Story Two
Foundation Brick/Mortar, Concrete Perimeter
Sewer Public Sewer
Water Public
Architectural Style Tudor
Level or Stories Two
Structure Type Brick 4 Sides
New Construction No
Construction Status Resale
Schools
Elementary Schools Morningside-
Middle Schools David T Howard
High Schools Midtown
Others
Senior Community no
Restrictions false
Tax ID 17 005100010233
Special Listing Condition Trust

GET MORE INFORMATION
REALTOR® | Lic# 150459






