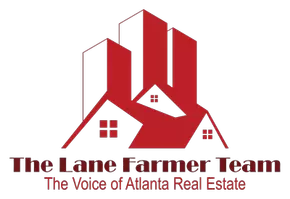4 Beds
2.5 Baths
2,917 SqFt
4 Beds
2.5 Baths
2,917 SqFt
OPEN HOUSE
Sun Jun 22, 2:00pm - 4:00pm
Key Details
Property Type Single Family Home
Sub Type Single Family Residence
Listing Status Active
Purchase Type For Sale
Square Footage 2,917 sqft
Price per Sqft $214
Subdivision Foxhall
MLS Listing ID 7598551
Style Traditional
Bedrooms 4
Full Baths 2
Half Baths 1
Construction Status Resale
HOA Fees $927
HOA Y/N Yes
Year Built 1994
Annual Tax Amount $1,500
Tax Year 2024
Lot Size 0.350 Acres
Acres 0.3501
Property Sub-Type Single Family Residence
Source First Multiple Listing Service
Property Description
From the moment you arrive, you'll notice the curb appeal and light-filled layout that make this home stand out. Inside, the entryway features soaring ceilings and stylish molding, creating a spacious and welcoming first impression. The main level offers exceptional functionality with two separate living areas, a formal dining room, a dedicated office, and a spacious kitchen with granite counters, ample storage, and a breakfast area highlighted by skylights. The living room is warm and inviting, complete with a fireplace and built-in bookshelves.
The primary suite, conveniently located on the main level, serves as a peaceful retreat with tray ceilings and an updated, spa-like bathroom featuring double sinks, a soaking tub, and a tiled shower. Upstairs, you'll find three generously sized bedrooms and a full bathroom, offering flexibility for family, guests, or additional work-from-home space. An open loft area adds even more versatility—ideal for a TV room, office, play area, or whatever extra space you need.
Outside, enjoy a private deck overlooking open greenspace framed by mature trees, or take advantage of the landscaped backyard with room to play, garden, or simply relax.
Priced below nearby updated homes, this property offers a rare opportunity to own in Foxhall at a compelling value—ready to move in, with room to personalize over time. Foxhall is an active swim/tennis community with a clubhouse, playground, and more—all just minutes from downtown Roswell, Alpharetta, East Cobb, and Woodstock.
Location
State GA
County Cherokee
Lake Name None
Rooms
Bedroom Description Oversized Master
Other Rooms None
Basement None
Main Level Bedrooms 1
Dining Room Open Concept
Interior
Interior Features Beamed Ceilings, Bookcases, Crown Molding, Disappearing Attic Stairs, Double Vanity, Entrance Foyer, High Ceilings 10 ft Main, Tray Ceiling(s), Vaulted Ceiling(s)
Heating Forced Air
Cooling Ceiling Fan(s), Central Air
Flooring Carpet, Ceramic Tile, Hardwood
Fireplaces Number 1
Fireplaces Type Living Room
Window Features Bay Window(s)
Appliance Dishwasher, Disposal, Gas Range, Microwave, Refrigerator
Laundry Laundry Room, Main Level
Exterior
Exterior Feature Rain Gutters
Parking Features Attached, Garage, Garage Door Opener, Garage Faces Side, Level Driveway
Garage Spaces 2.0
Fence None
Pool None
Community Features Clubhouse, Country Club, Homeowners Assoc, Pickleball, Playground, Pool, Sidewalks, Street Lights, Tennis Court(s)
Utilities Available Electricity Available, Sewer Available, Water Available
Waterfront Description None
View Neighborhood, Trees/Woods
Roof Type Composition
Street Surface Paved
Accessibility None
Handicap Access None
Porch Deck, Front Porch
Private Pool false
Building
Lot Description Back Yard, Front Yard, Landscaped, Level
Story Two
Foundation Concrete Perimeter
Sewer Public Sewer
Water Public
Architectural Style Traditional
Level or Stories Two
Structure Type Brick,HardiPlank Type
New Construction No
Construction Status Resale
Schools
Elementary Schools Arnold Mill
Middle Schools Mill Creek
High Schools River Ridge
Others
HOA Fee Include Swim,Tennis
Senior Community no
Restrictions true
Tax ID 15N29C 026

GET MORE INFORMATION
REALTOR® | Lic# 150459






