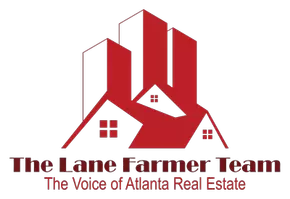6 Beds
5 Baths
6,518 SqFt
6 Beds
5 Baths
6,518 SqFt
Key Details
Property Type Single Family Home
Sub Type Single Family Residence
Listing Status Coming Soon
Purchase Type For Sale
Square Footage 6,518 sqft
Price per Sqft $306
Subdivision The Overlook At Marietta Country Club
MLS Listing ID 7600158
Style Traditional
Bedrooms 6
Full Baths 5
Construction Status Resale
HOA Fees $1,700/ann
HOA Y/N Yes
Year Built 2014
Annual Tax Amount $12,428
Tax Year 2024
Lot Size 0.618 Acres
Acres 0.618
Property Sub-Type Single Family Residence
Source First Multiple Listing Service
Property Description
Prepare to be enchanted from the moment you arrive. Nestled at the end of a peaceful cul-de-sac, this custom-built estate is more than a home—it's a lifestyle. Seamlessly blending timeless elegance with modern sophistication, every detail is thoughtfully designed for those who demand the exceptional.
Step inside to soaring ceilings, rich natural light, rounded corners, and gleaming hardwood floors that set the tone for the grandeur ahead. The chef's kitchen is a culinary masterpiece, boasting premium custom cabinetry, top-of-the-line appliances, a pot filler, prep sink, wine cooler, mini-bar, walk-in pantry, and an expansive island—perfect for gathering with friends and family. It opens to a stunning family room anchored by tasteful architectural elements and plantation shutters throughout.
The luxurious owner's suite is a true sanctuary, complete with a spa-inspired bath and a boutique-style, show-stopping walk-in closet. All bedrooms feature custom built-in closets and either a private en-suite or shared Jack and Jill bath with high end finishes. The oversized media room provides additional space for work, play, or relaxation.
Downstairs, the terrace level is an entertainer's dream: featuring an in-law suite, craft room with second laundry, home gym, and French doors leading to your private saltwater pool. Enjoy serene afternoons with professional landscape lighting, integrated Bose speakers, and a flagstone pathway that leads to your outdoor kitchen with built-in grill and two fire pit seating areas overlooking a tranquil waterfall.
Unwind on the covered back porch with retractable awning while soaking in breathtaking views of the third green and peaceful lake. Whether you're hosting weekend barbecues or enjoying quiet evenings under the stars, this backyard is designed for unforgettable moments.
Additional highlights include a three-car garage, two-car parking pad, and a professional NBA-sized basketball hoop. Located in an exclusive amenity-rich community offering lighted tennis courts, four pickleball courts, resort-style pools, waterfalls, and golf cart access via private tunnel.
All of this—just steps from the award-winning Mt. Paran Christian School and Marietta Country Club.
This home truly has it all. Experience it. Embrace it. Fall in love.
Location
State GA
County Cobb
Area The Overlook At Marietta Country Club
Lake Name None
Rooms
Bedroom Description In-Law Floorplan,Oversized Master
Other Rooms None
Basement Daylight, Finished, Finished Bath, Full, Interior Entry, Walk-Out Access
Main Level Bedrooms 1
Dining Room Seats 12+, Separate Dining Room
Kitchen Cabinets White, Eat-in Kitchen, Kitchen Island, Second Kitchen, Stone Counters, View to Family Room
Interior
Interior Features Bookcases, Coffered Ceiling(s), Disappearing Attic Stairs, Double Vanity, Entrance Foyer 2 Story, High Ceilings 10 ft Lower, High Ceilings 10 ft Upper, High Speed Internet, Walk-In Closet(s)
Heating Forced Air, Natural Gas, Zoned
Cooling Ceiling Fan(s), Central Air, Zoned
Flooring Carpet, Ceramic Tile, Hardwood
Fireplaces Number 1
Fireplaces Type Family Room
Equipment Irrigation Equipment
Window Features Insulated Windows,Plantation Shutters,Shutters
Appliance Dishwasher, Disposal, Double Oven, Gas Cooktop, Gas Oven, Gas Water Heater, Microwave, Range Hood, Self Cleaning Oven
Laundry Laundry Room, Upper Level
Exterior
Exterior Feature Awning(s), Private Entrance
Parking Features Attached, Driveway, Garage, Garage Door Opener, Garage Faces Side
Garage Spaces 3.0
Fence Back Yard, Fenced, Wrought Iron
Pool Gunite, Heated, In Ground
Community Features Clubhouse, Country Club, Fitness Center, Golf, Homeowners Assoc, Lake, Near Schools, Pickleball, Playground, Pool, Street Lights, Tennis Court(s)
Utilities Available Cable Available, Electricity Available, Natural Gas Available, Phone Available, Sewer Available, Underground Utilities
Waterfront Description None
View Y/N Yes
View Golf Course, Lake
Roof Type Composition,Ridge Vents,Shingle
Street Surface Paved
Accessibility None
Handicap Access None
Porch Covered, Deck, Enclosed, Front Porch, Glass Enclosed, Rear Porch, Screened
Private Pool false
Building
Lot Description Back Yard, Cul-De-Sac, Front Yard, Landscaped, Private
Story Two
Foundation Concrete Perimeter
Sewer Public Sewer
Water Public
Architectural Style Traditional
Level or Stories Two
Structure Type Brick,Brick 4 Sides
Construction Status Resale
Schools
Elementary Schools Hayes
Middle Schools Pine Mountain
High Schools Kennesaw Mountain
Others
HOA Fee Include Maintenance Grounds,Swim,Tennis
Senior Community no
Restrictions false
Tax ID 20021501320
Acceptable Financing Cash, Conventional, Other
Listing Terms Cash, Conventional, Other

GET MORE INFORMATION
REALTOR® | Lic# 150459






