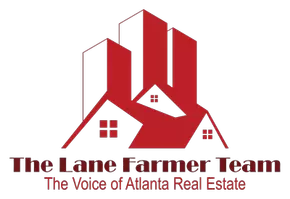4 Beds
2 Baths
1,624 SqFt
4 Beds
2 Baths
1,624 SqFt
Key Details
Property Type Single Family Home
Sub Type Single Family Residence
Listing Status Active
Purchase Type For Sale
Square Footage 1,624 sqft
Price per Sqft $307
Subdivision Na
MLS Listing ID 7630156
Style A-Frame,Bungalow
Bedrooms 4
Full Baths 2
Construction Status Resale
HOA Y/N No
Year Built 1947
Annual Tax Amount $2,212
Tax Year 2024
Lot Size 1.000 Acres
Acres 1.0
Property Sub-Type Single Family Residence
Source First Multiple Listing Service
Property Description
Step into a serene escape where rustic character meets modern comfort. This enchanting 4-bedroom cottage sits on a peaceful, gated property, offering privacy, beauty, and the rare opportunity for self-sustainable living.
Inside the main home, you'll find sun-filled living spaces with exposed wooden beams, rich hardwood floors, and a cozy fireplace that invites you to relax. The spacious kitchen is a cook's delight, perfect for preparing meals with fresh produce from your own garden. Just steps away, the dining area flows onto a large deck—ideal for outdoor gatherings or quiet mornings surrounded by the tranquil countryside atmosphere.
The property also features a private guest house, complete with a comfortable living space and bedroom—perfect for visitors, in-laws, or potential rental income.
For your well-being, enjoy a dedicated fitness room, massage room, and a soothing sauna. A greenhouse provides year-round vegetables, herbs, and flowers, while the mature fruit trees in the orchard deliver seasonal harvests right from your backyard.
Fully fenced and gated, this property offers the security, privacy, and exclusivity you deserve. Whether you're seeking a full-time residence, a weekend retreat, or a lifestyle rooted in self-sufficiency, this Riverdale rustic gem has it all.
Location
State GA
County Clayton
Area Na
Lake Name None
Rooms
Bedroom Description Master on Main,Sitting Room
Other Rooms Gazebo, Greenhouse, Guest House, Shed(s)
Basement None
Main Level Bedrooms 4
Dining Room Separate Dining Room
Kitchen Breakfast Bar, Cabinets Stain, Country Kitchen, Eat-in Kitchen, Stone Counters
Interior
Interior Features Beamed Ceilings, High Speed Internet, Recessed Lighting
Heating Central
Cooling Central Air
Flooring Concrete, Hardwood
Fireplaces Number 1
Fireplaces Type Family Room
Equipment None
Window Features Double Pane Windows
Appliance Dishwasher, Electric Range, Range Hood
Laundry Laundry Closet, Main Level
Exterior
Exterior Feature Courtyard, Garden, Gas Grill, Lighting, Private Yard
Parking Features Carport, Covered, Kitchen Level, Level Driveway
Fence Back Yard
Pool None
Community Features None
Utilities Available Cable Available, Electricity Available, Phone Available, Water Available
Waterfront Description None
View Y/N Yes
View Neighborhood, Trees/Woods
Roof Type Shingle
Street Surface Asphalt
Accessibility None
Handicap Access None
Porch Breezeway, Covered, Deck, Front Porch, Patio, Rooftop
Private Pool false
Building
Lot Description Back Yard, Cleared, Front Yard, Level, Sprinklers In Front
Story One
Foundation Block
Sewer Septic Tank
Water Public
Architectural Style A-Frame, Bungalow
Level or Stories One
Structure Type Brick 4 Sides
Construction Status Resale
Schools
Elementary Schools Callaway - Clayton
Middle Schools Kendrick
High Schools Riverdale
Others
Senior Community no
Restrictions false
Tax ID 13205A D038

GET MORE INFORMATION
REALTOR® | Lic# 150459






